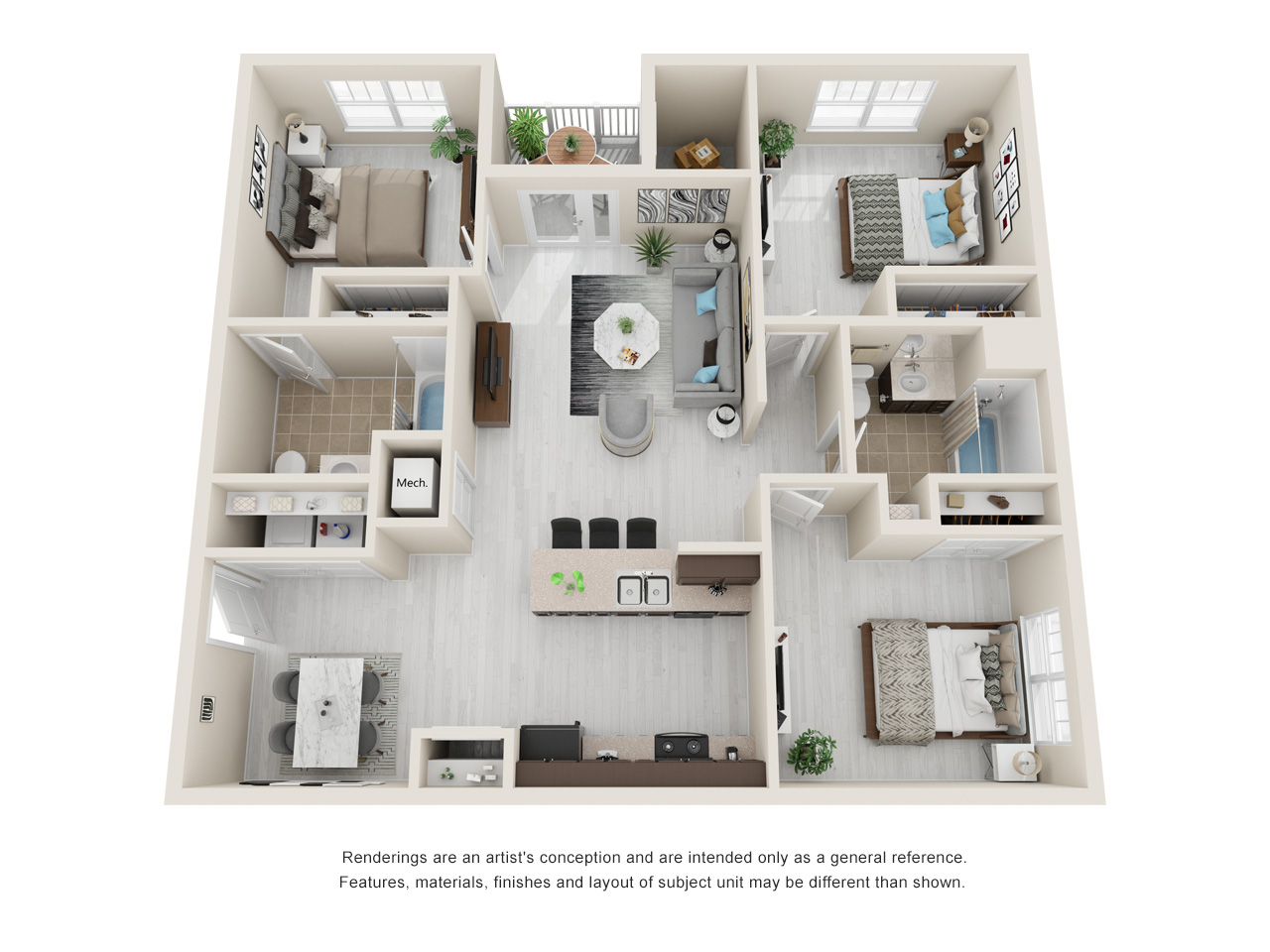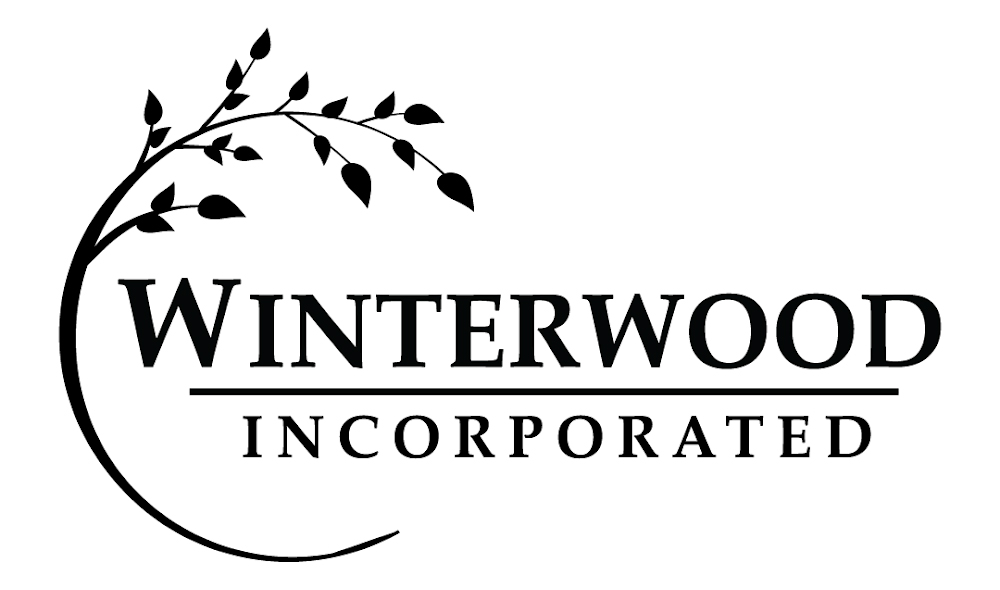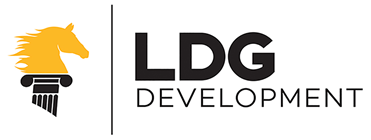Floor Plan Description
The 3-bedroom, 2-bathroom floor plan at Overlook at Elkhorn Creek offers you 1,264 square feet of space to call home. The center of the floor plan includes a large dining area, kitchen with a pantry and energy-efficient appliances, and a spacious living room that leads to a private porch. The main suite includes a bedroom with a closet and a full bathroom. On the other side of the living room are two bedrooms with large closets and a full hall bath. An enclosed laundry space is located just off the entry and completes this floorplan.



